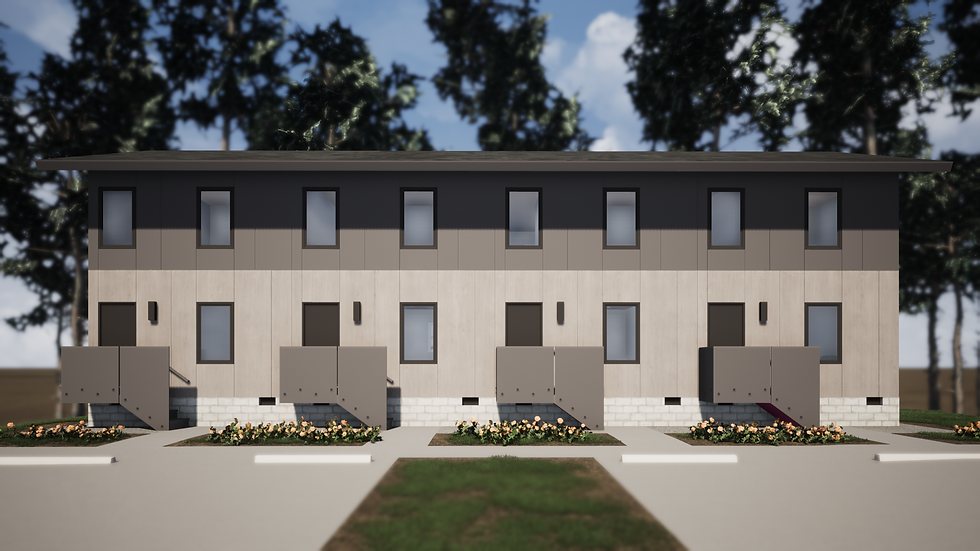
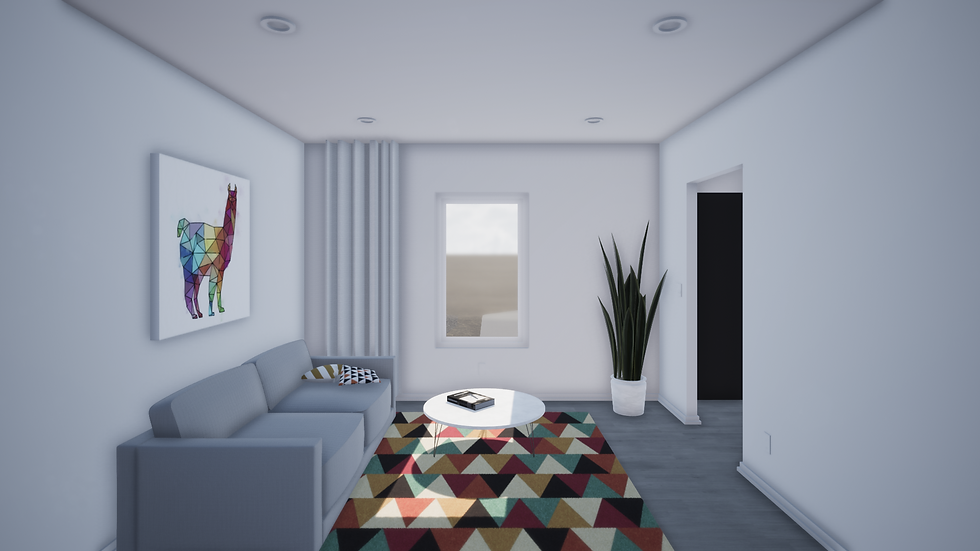
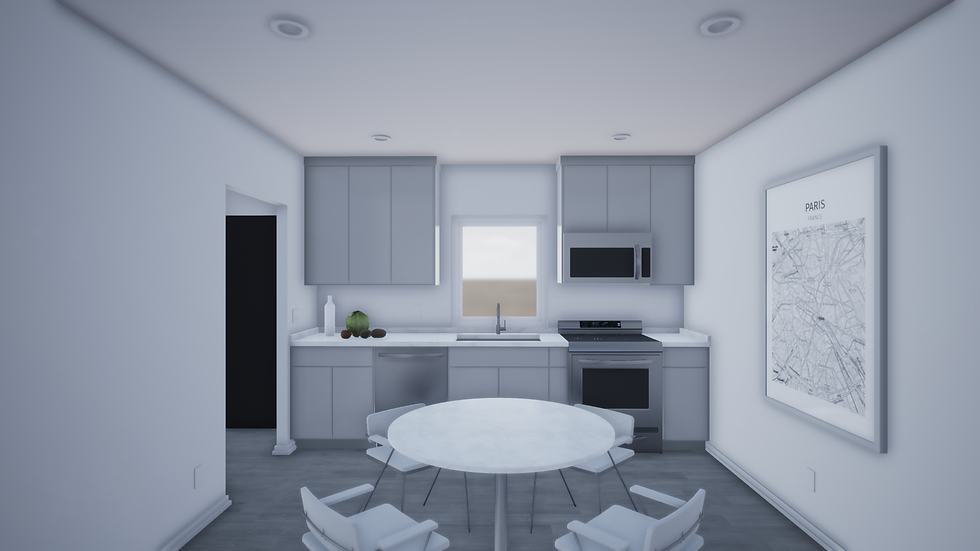

ALSTON LOFTS
2,640 S.F. (660 S.F./UNIT)
Simple, contemporary, compact, and affordable. Four townhouse units located on the edge of the Research Triangle Park.
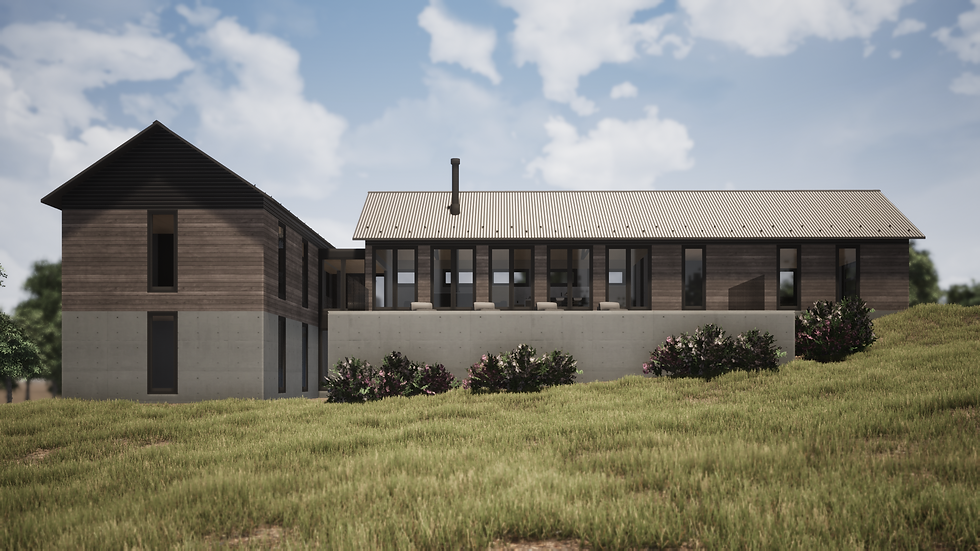
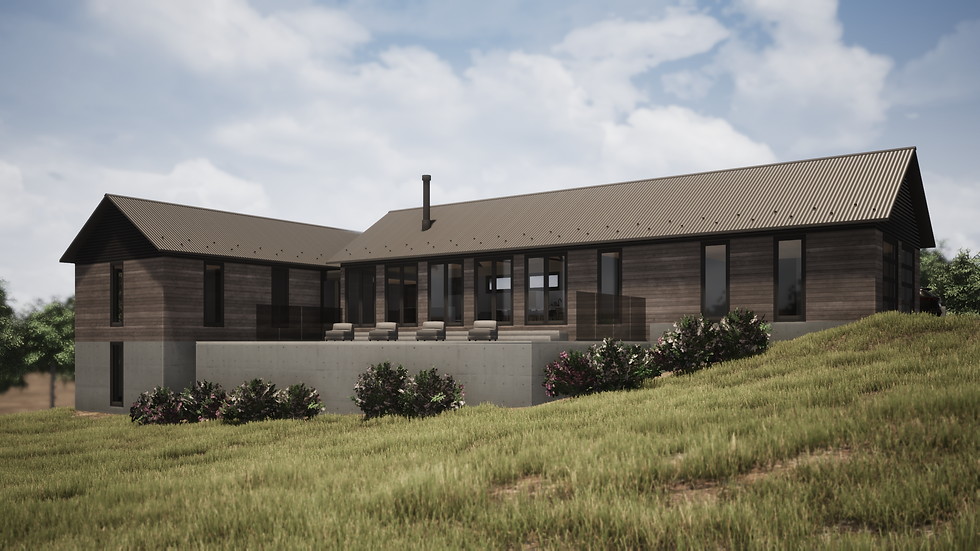


LONG HOUSE
4,600 S.F.
A large residence composed of two elongated and perpendicular gable roofs. A transitional connecting space between the primary roofs is both the entryway and the stairway. The natural hill slope is used to create a partial lower floor in lieu of an upper floor, thereby reducing the perceived scale of the home.
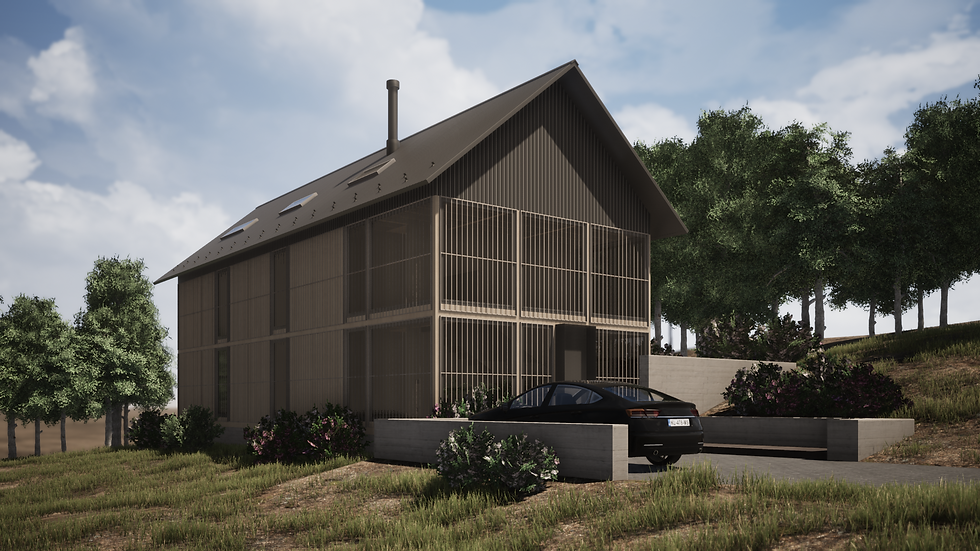
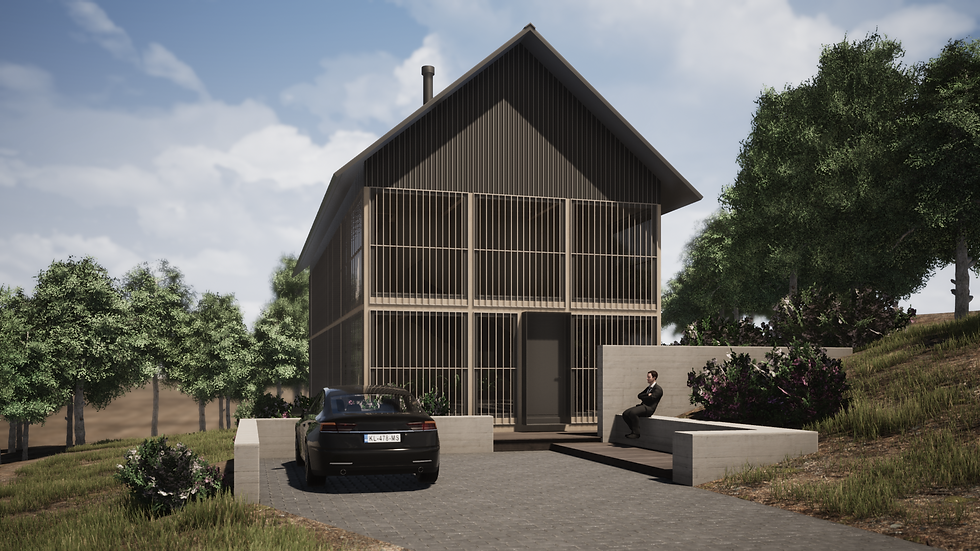


SCREEN HOUSE
2,800 S.F.
A simple home that borrows from the regional barn vernacular. Operable exterior screen panels provide shade to large windows and block excessive heat gain. Exposed ceiling framing and an all-plywood interior provide unique texture and warmth to living spaces.
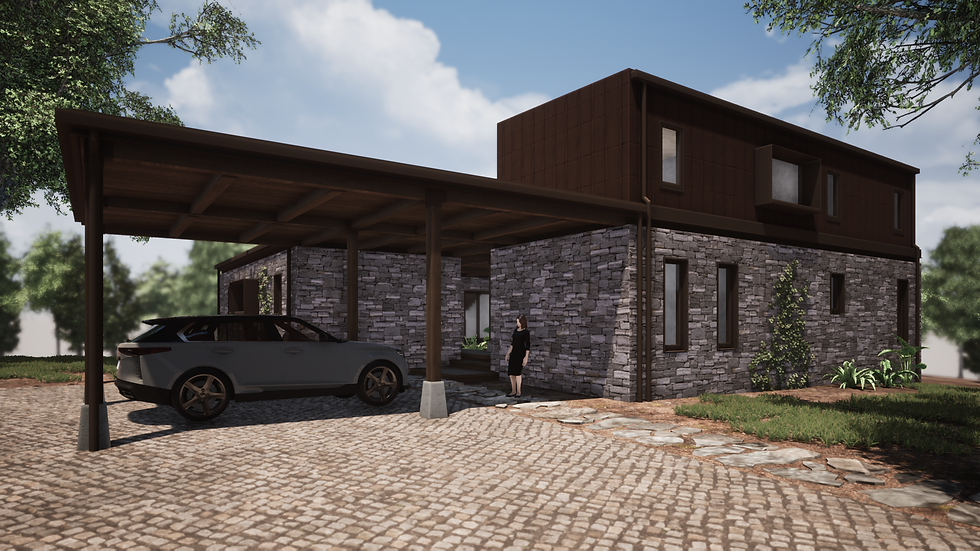
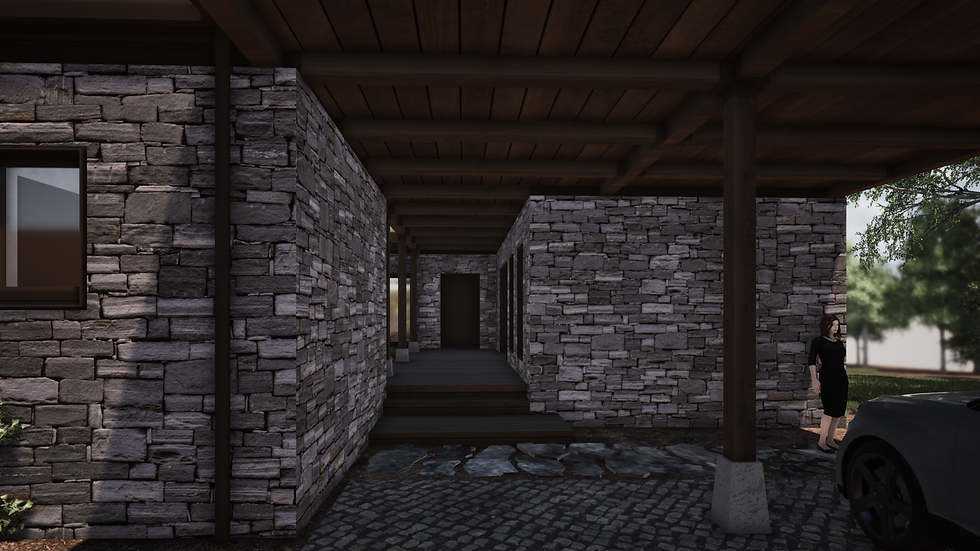
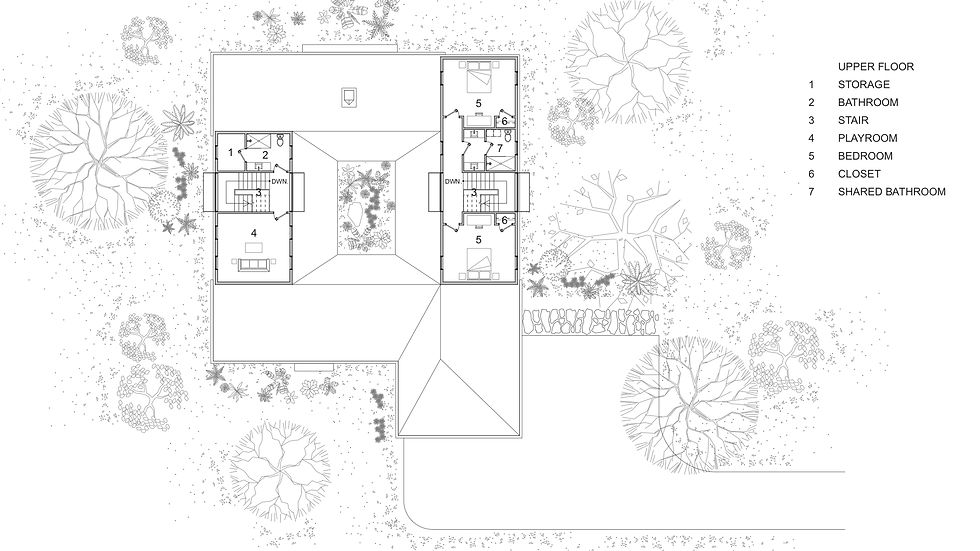

ATRIUM HOUSE
3,900 S.F.
A modern courtyard home with a partially covered central atrium. A melding of the modern and the natural to be experienced from both the inside and the outside. A sheltered garden space for tranquility and contemplation.
